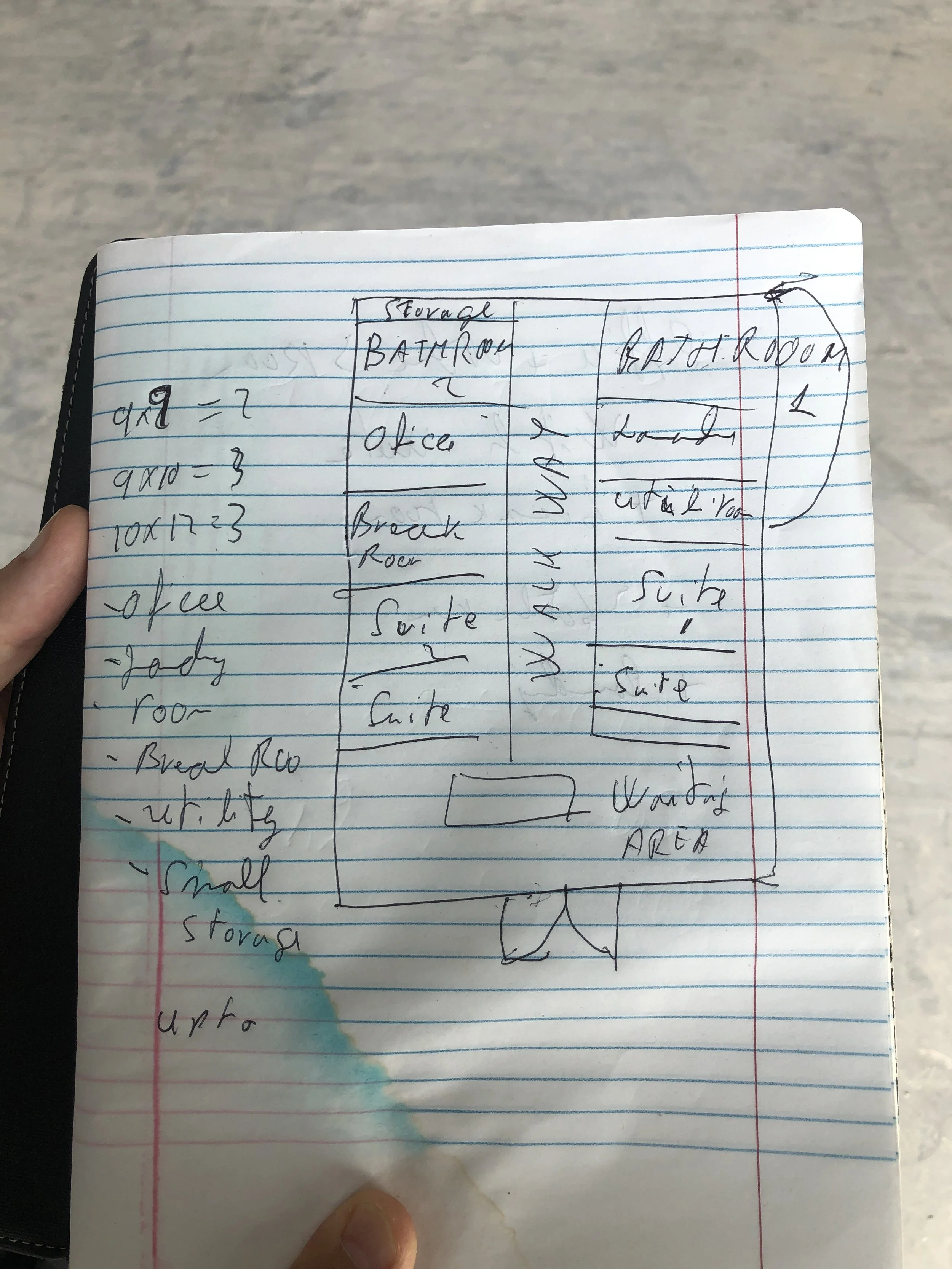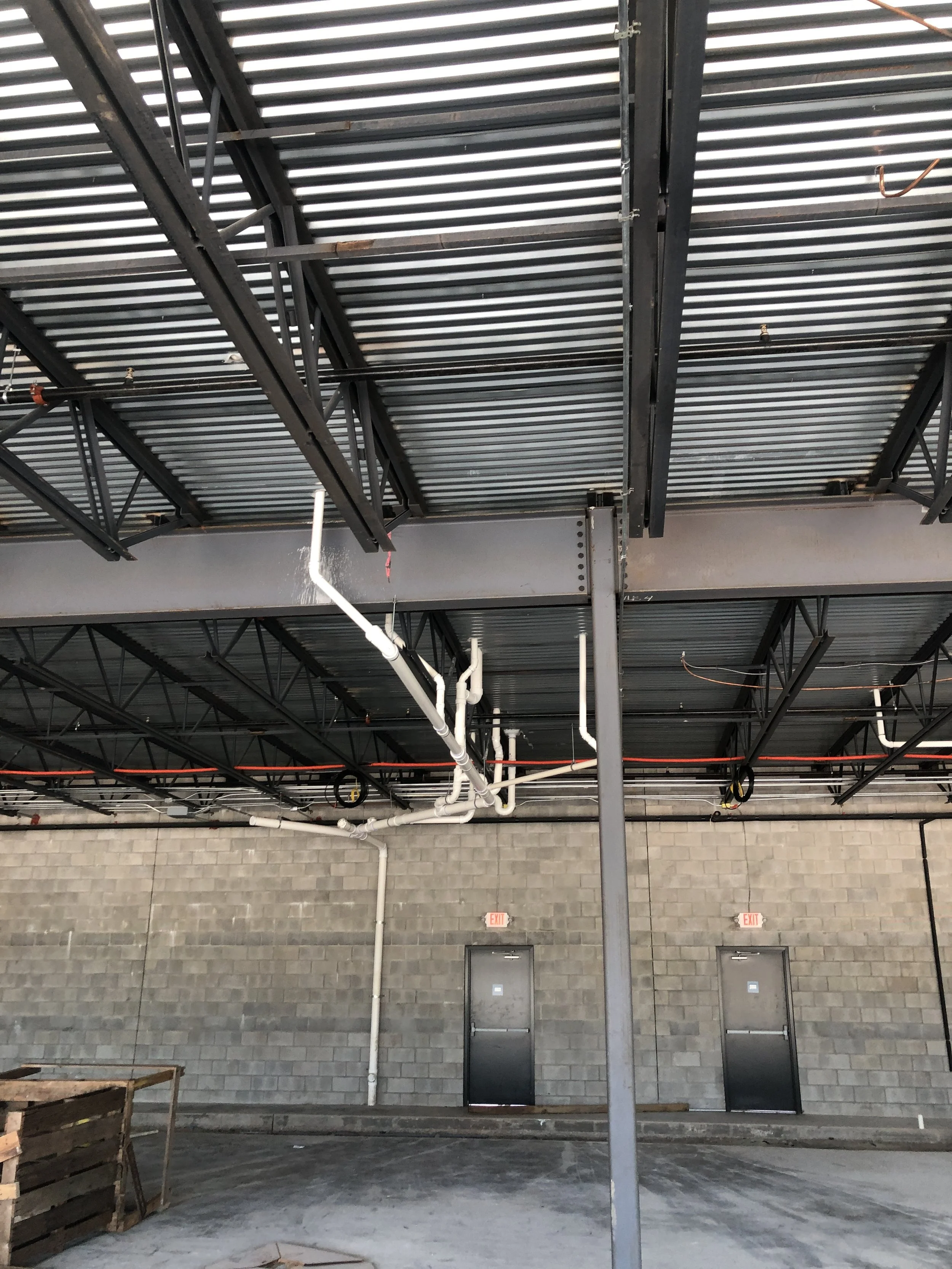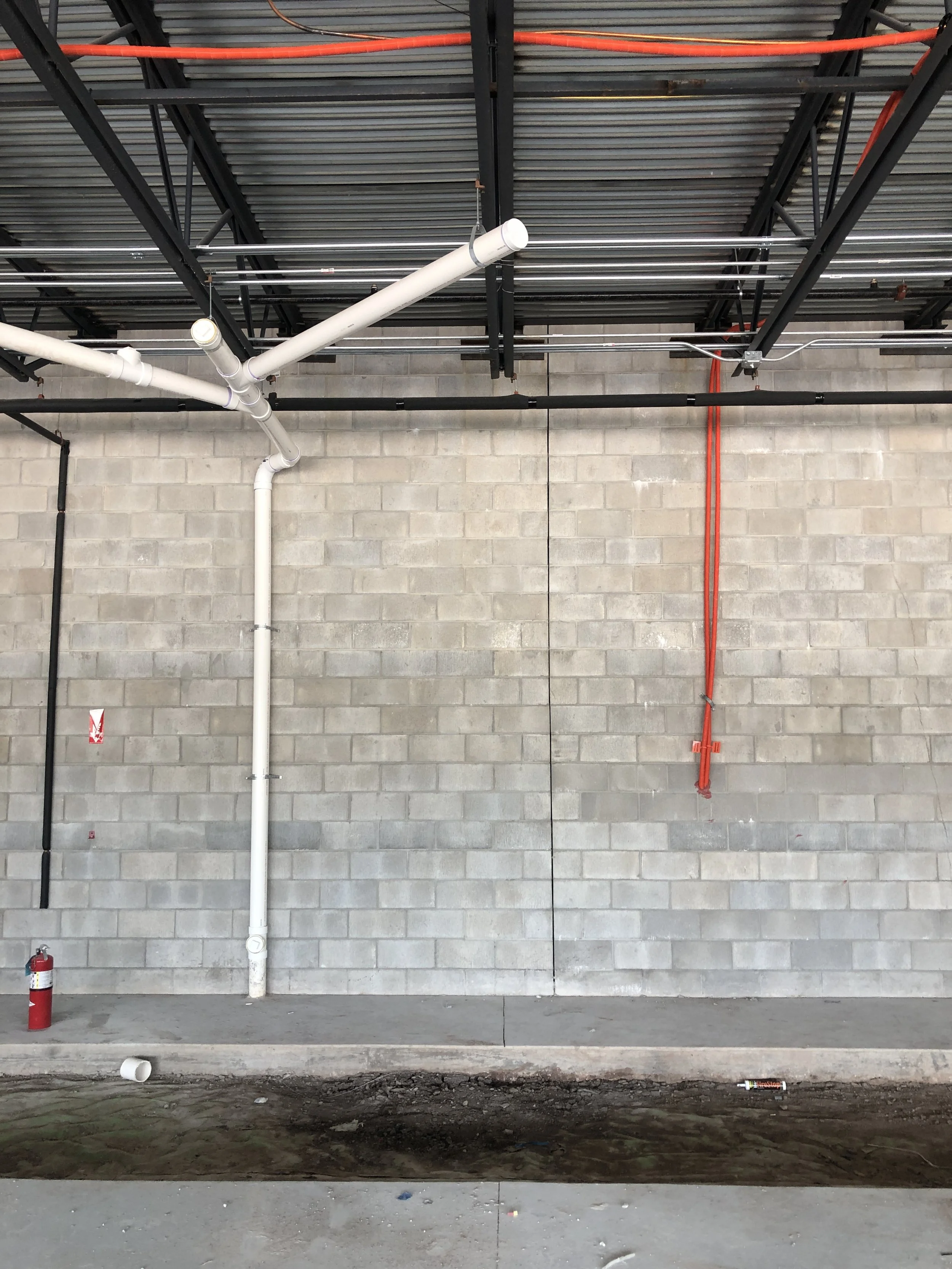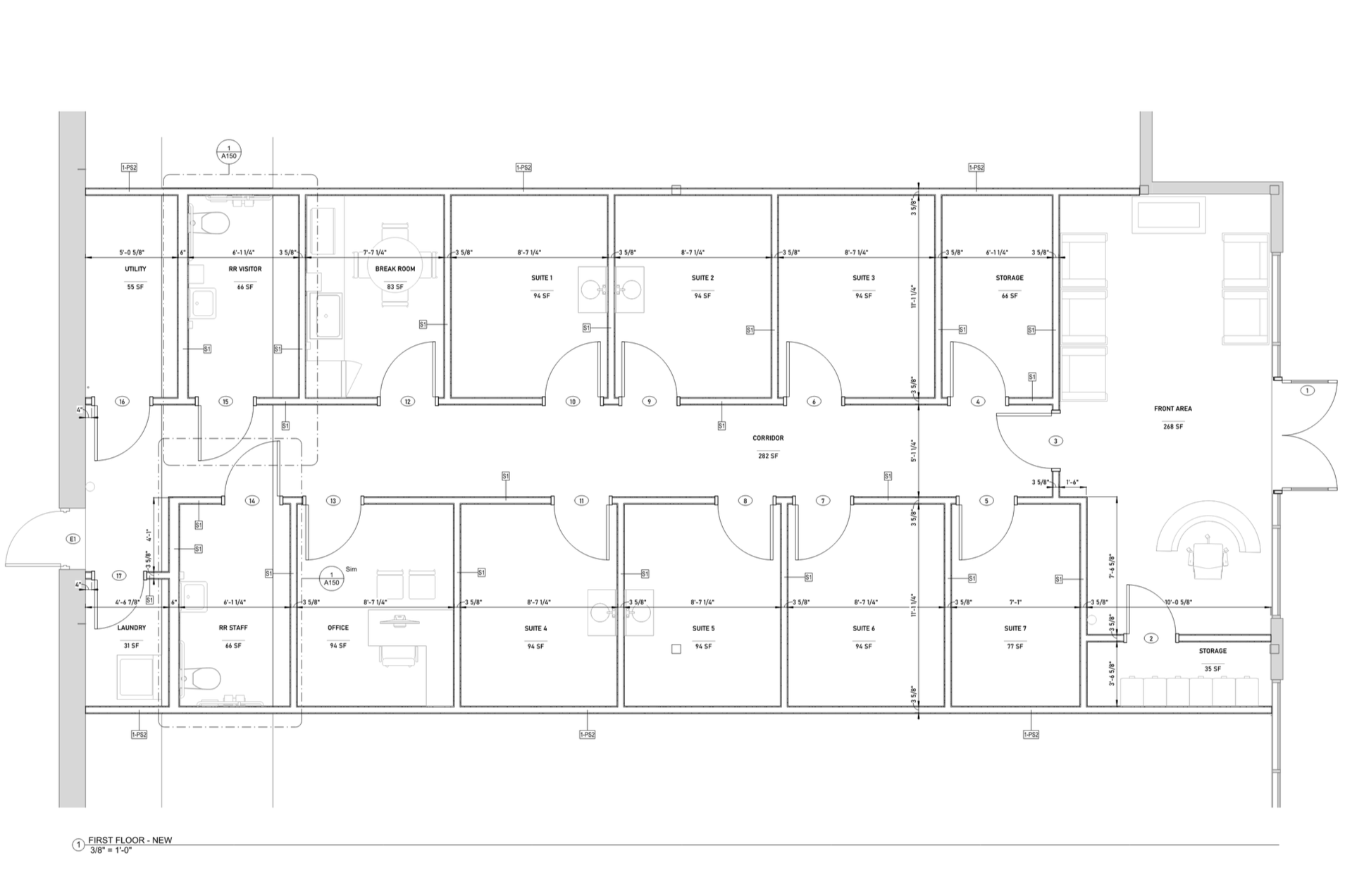Interior Build-Out Success Story: Spa/Salon in Texas, Near Houston
Transforming an Empty Shell Into a Functioning Business Space
When most people think about starting a spa or salon, they picture finishes, furniture, and décor. But before those elements can come to life, there’s a critical first step: the interior build-out. That’s where we come in. At Modern Acre Studio, we specialize in helping businesses across Houston, Richmond, Sugar Land, and surrounding areas turn raw spaces into fully functional environments.
This project highlights our recent work on a 1,800 sq. ft. spa and salon build-out—an empty first-floor space that required both architectural design and MEP (mechanical, electrical, plumbing) services.
Scope of Work
Our client for this project was the builder, not the spa owner. This arrangement streamlined our scope:
Provide architectural drawings and MEP design for permitting.
No interior design services—finishes, colors, and décor were left to the client.
Coordinate with local authority requirements to ensure a smooth path to approval.
The space was completely raw with minimal utilities prepared. Unlike typical first floors, there were no chases, shafts, or utility closets provided by the base building—a challenge we had to creatively solve.
Cost & Timeline
We initially estimated $4K–$5K based on the limited scope. Final fees came to $5.4K, though in hindsight a project of this complexity should have been closer to $7K.
We agreed to a timeline of under one month. Ultimately, due to design complications and coordination with building management, the process extended to about 1.5 months—a common reality in tenant build-out projects.
Challenges We Overcame
Every project comes with surprises. For this one, the main challenges included:
Changing space layouts requested by the spa owner, altering room sizes and numbers.
Inconsistent building drawings from the property’s management—two different sets of plans with conflicting information.
No mechanical chases or provisions for routing air handling unit (AHU) pipes to the roof.
We explored mounting condensers on the ground and exterior wall, but both required structural engineering and added costs.
After weeks of coordination, the final solution was to run 150+ feet of copper piping across the roof, down a closet, through the slab, and back into the tenant space.
Builder starting construction early before design drawings were complete—a common situation we often navigate carefully.
Original Floor Plan Layout per Owner’s Requirements
Final Floor Plan Layout
Outcome
Despite the hurdles, our detailed architectural and MEP plans were approved without revisions by the local authority—saving time and frustration for both the builder and spa owner.
The only remaining step for the builder was hiring a fire protection subcontractor to adjust the existing fire suppression system and secure that permit.
Final Thoughts
This interior build-out was a reminder of the importance of thorough design and coordination, especially in Houston and Fort Bend County’s fast-growing markets like Richmond, Rosenberg, Needville, Woodlands, Missouri City, Tomball, Pearland, Cypress and Sugar Land. Even with unexpected site conditions, our role as architects is to deliver creative, buildable solutions that keep projects moving forward.
👉 If you’re a builder, developer, or business owner planning a tenant improvement or interior build-out, we’d love to help. Explore our SHOP section to see the drawings from this project and view our proposal template—or contact us today to discuss your upcoming project.











